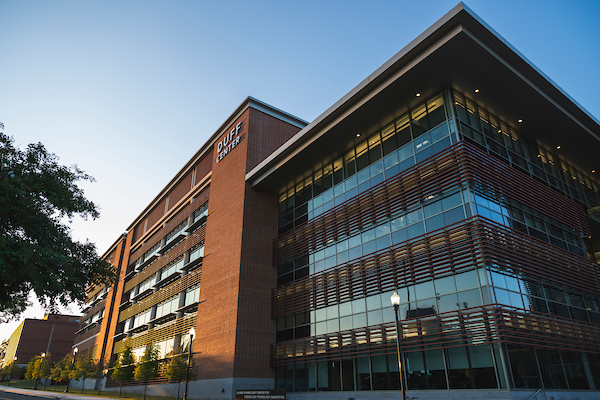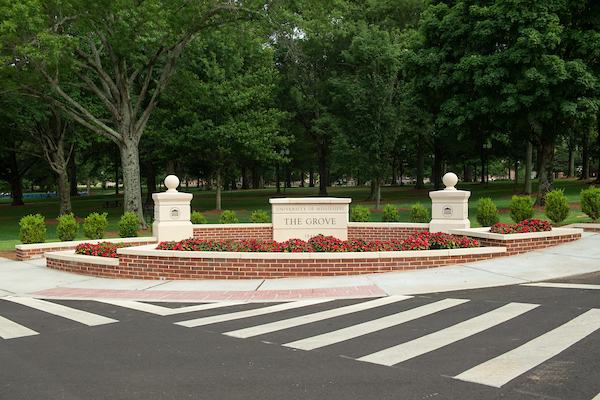Department of Facilities Planning
We provide support in coordinating planning, design and construction of facilities that enrich the goals of the University of Mississippi in the areas of teaching, research and service.
Email:
umfp@olemiss.eduOffice Location:
700 Hathorn RoadPhone:
662-915-6767
- Home
- Departmental Directory
- Department of Facilities Planning
Enhancing the University Experience Through Construction and Design
The Department of Facilities Planning works across the University of Mississippi to plan, design and construct spaces on campus to enrich all aspects of university life.
We manage construction projects for over 200 campus buildings and strive to embrace our university's unique history and boldly create new possibilities.
On our pages you'll find information on interior design, moves and space management.
Interested in our plans for the future? Check out the Master Plan.
Mission and Goals

Mission
Our mission is to provide support in coordinating planning, design and construction of facilities that enrich the goals of the University of Mississippi in the areas of teaching, research and service.

Goals
Our goals are to provide planning and resources to those involved in the growth and care of the campus and its built environment in order to promote efficiency in the delivery of the educational process; to work with architects and designers to ensure that each project exceeds the needs of the occupants; and to oversee the construction process so that designs are fully translated into reality.
Meet Our Team
Chad Hunter
- Director Facilities Planning, University Architect
Virginia Pence-Waddell
- Associate University Architect
Rayce Belton
- Assistant University Architect
Lorre Puryear-Barrett
- Interior Designer
Ashlyn Adams
- Assistant Interior Designer
Heather Applewhite
- Architectural Project Coordinator
Lindsey Davis
- Assistant Interior Designer
Amy Goolsby
- Business Analyst
Rita Hawley
- Architectural Project Assistant
Stacy Haynes
- Graphic Artist I
Raquel Liles
- Administrative Assistant
Polly Lovelace
- Space Management Analyst
Alison McKenzie
- Architectural Project Coordinator
Brad Potts
- Special Projects Coordinator
Fay Reaves
- Administrative Assistant
Jacob Warren
- Architectural Project Coordinator
Emily Wheeler
- Assistant Interior Designer
Resources
Assets, materials, and support related to Facilities Planning.
Browse our forms below and find what you need.
- Additional Space Request Form
- Affidavit Certifying Payment to All Subcontractors
- Capital Planning Project Initiation Form (PDF)
- Classroom Assessment Nomination Form
- Drawing Request Form & Digital Waiver
- Renovation/Construction Project Request Form
- University High Bay Storage Request
- University Low Bay Storage Request
Facilities Planning has created these design standards to familiarize architects and engineers retained by the university with the present sources of energy available on campus, utility operating characteristics, standard university design requirements and procedures, and preferred (and prohibited) systems and materials. All projects must be reviewed and approved by Facilities Planning and the university architect.
- Instructions to Design Professionals – Fifth Edition 2017
- 01_Package Checklist – Schematic Design Review
- 02_Room Numbering Sample Plan
- 03_Package Checklist – Design Development Review
- 04_Package Checklist – Contract Documents Review
- 06_Pre-Bid Meeting Agenda
- 07_Pre-Construction Meeting Agenda
- 08_Notice to Proceed Template
- 09_Monthly Progress Meeting Agenda
- 10_Certificate of Occupancy
- 10_Contract Standards – Change Order Basics
- 12_IT Detail For Classrooms
- 13_Tree Protection Standards
- 14_Keying Template Sample
- 15_Roster of Rooms & Door Numbers
- 16_Gas Distribution Systems
- 17_Standard Water Meter
- 18_Campus Lighting R
- 18a_Electrical UM Standard – Holophane Post Lamp R
- 18b_Holophane GranVille II LED R
- 18c_Holophane Historical Style Posts R
- 19_Fire Alarm System Record of Completion
- 20_Inspection and Testing
- 21_Contractor’s Material and Test Certificate for Fire Sprinkler System
- 22_Risk Management Procedures
- 23_ADA Signage
These seven university policies govern Facilities Planning’s involvement with the campus environment and property.
